About the Building
FIT’s new building—the first academic addition to the campus in nearly 50 years—is a state-of-the-art learning environment with new opportunities for design and business innovation.
Designed by New York–based SHoP Architects in a competition sponsored by the National Endowment for the Arts, the 10-story, 100,000+ square-foot structure will redefine FIT’s presence in the neighborhood. Its glass façade on West 28th Street opens the campus to the vitality of New York City, while allowing passersby a view of college life. Features include 26 smart, energy-efficient learning spaces (classrooms, studios, and labs); a double-height knitting lab; a fully accessible, double-height lobby that connects to the rear of FIT’s main campus building, West 27th Street’s Marvin Feldman Center; and a soaring, light-filled atrium set between the new building and the Feldman Center.
Address
220 W. 28th Street
New York, NY 10001
Building Hours
- Monday—Friday: 7 am—10:30 pm
- Saturday and Sunday: 7 am—8 pm
Studio and Lab Access*
- Designated studios and lab facilities are accessible during the following hours:
Monday–Friday: 7 am–1 am - Saturday and Sunday: 7 am–8 pm
* All studios and labs must be booked online via BookIt. Access and hours subject to change during holidays and other school schedule changes.
Amenities
Bordered by double-height floor-to-ceiling windows on one side and a perforated metal screen that echoes the building’s design motif on the other, the fifth floor’s Student Commons is a place for the community to engage and collaborate, as well as recharge (metaphorically and literally, with electronic device charging stations available throughout the space).
The commons house two kiosks—one at either end—that offer services for the community:
EATS
Operated by Aramark, which manages all dining services at FIT, this kiosk will offer
artisan sandwiches, salads, snacks, and a variety of beverages, including coffee,
tea, and chai.
Hours: Monday–Thursday, 8:30 am–7 pm
Friday, 8:30 am–4 pm
FIT Library Hub
In this new student-focused support space, the Gladys Marcus Library team helps you
find your way around library resources, work through research challenges, and get
support with anything that might come up during your studies.
Hours: Monday–Friday, noon–3 pm; hours are subject to change
The 24 new classrooms and studios are located on floors 2, 3, 4, 7, and 8. The furniture in these rooms were selected based on universal design principles to ensure accessibility and comfort for all. Student desks are flexible, and power receptacles are provided at each student station. All rooms are capable of conducting interactive lectures, and each contain two flat panel monitors. Microphones have been integrated into instructor stations, and state-of-the-art ceiling speakers providing optimal sound distribution.
A new, fully updated, double-height knitting lab is situated in the basement, and visible from 28th Street where passersby will be able to see work in progress. The lab features state-of-the-art Stoll equipment, used by top industry professionals.
A unique feature of the building is the atrium between the North Academic Building and the Feldman Center. With a glass roof, daylight passes between the two buildings, reaching the windows on the Feldman side and lighting the inside of the new building as well. The roof has its own automated cleaning system.
Located on the first floor and visible from 28th Street, this auditorium serves as a multipurpose space for lectures, presentations, and small events. It will also be used by Admissions for presentations to prospective students.
Street-level displays will regularly feature work by students, from competitions and other in-class presentations. Exhibition cases and vitrines outside the building’s classrooms will be regularly curated with displays of works by students.
This lounge overlooks the building’s lobby and has closing doors to create a quiet environment where students can study and relax.
The President’s Office is expected to move into the ninth floor office suite in the future.
Sustainability Features
The building advances FIT’s commitment to a more sustainable campus, following a carbon footprint reduction of more than 55 percent in the past decade. FIT will seek LEED Gold certification for strategies that include sustainable materials, smart technology, energy efficiency, daylighting, and sustainable construction practices. Here are some of the details:
- With a total of 39 new solar panels, the building is capable of producing an estimated 21,222 kilowatt hours per year of energy.
- SHoP prioritized the selection of environmentally preferable products in design and construction.
- The building has been designed for optimal energy performance. Highly efficient plumbing fixtures decrease water consumption over 35%.
- Demand controlled ventilation reduces the amount of ventilated air when rooms are unoccupied or minimally occupied, resulting in a significant reduction in energy used to condition outside air.
Virtual Tour of FIT’s North Academic Building
Explore some of the inspiring, light-filled spaces that will transform FIT’s campus. Note: These images provide a virtual experience of selected spaces; the completed facilities may vary from these digital representations.
Construction of the North Academic Building
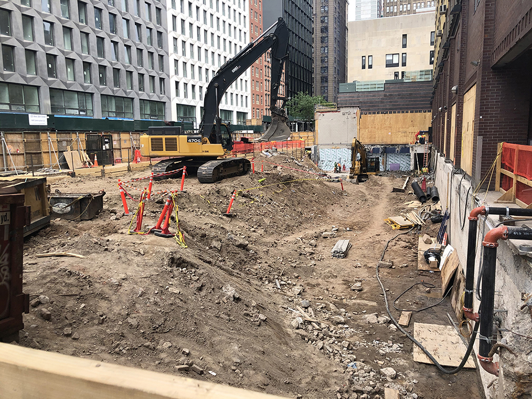
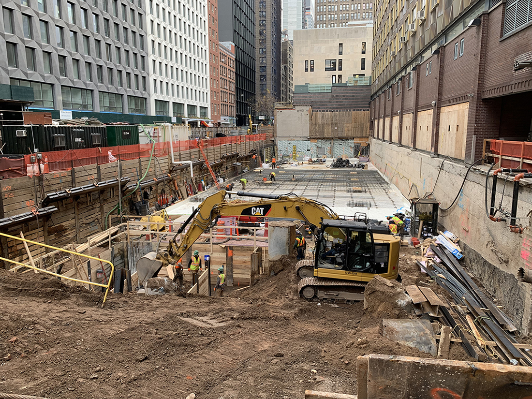
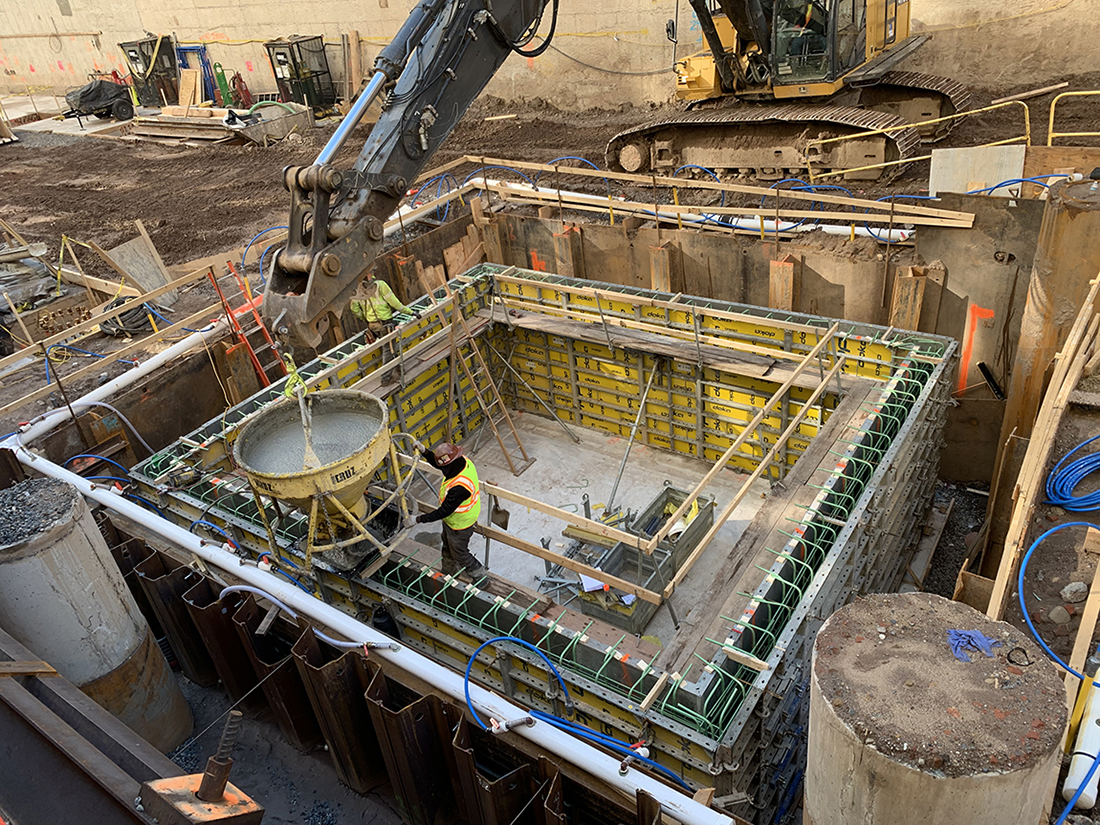
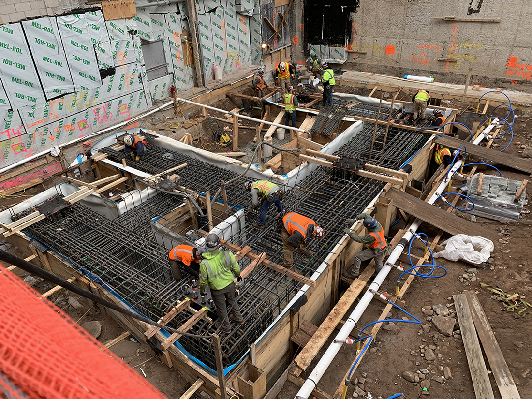
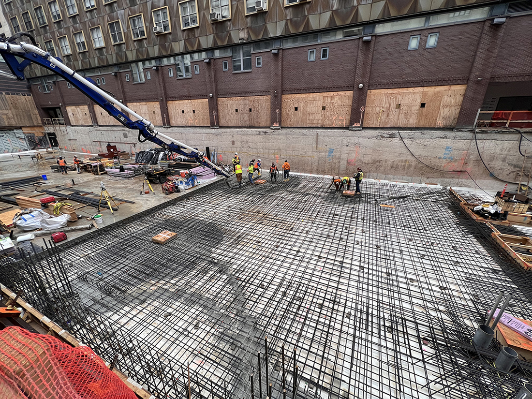
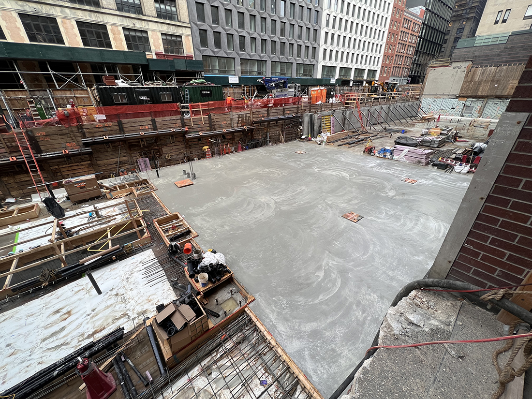
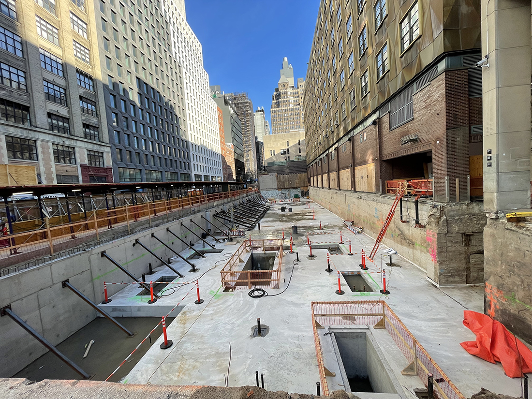
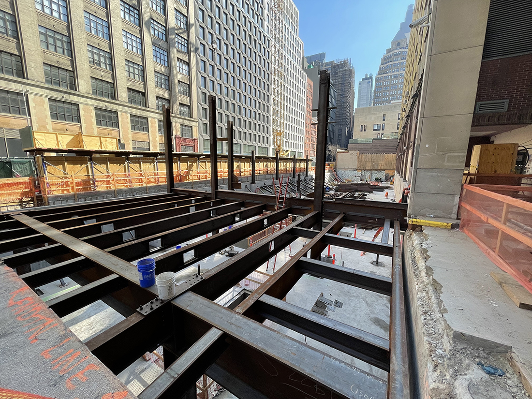
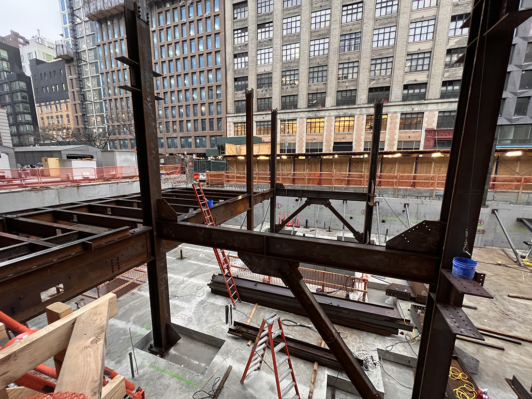
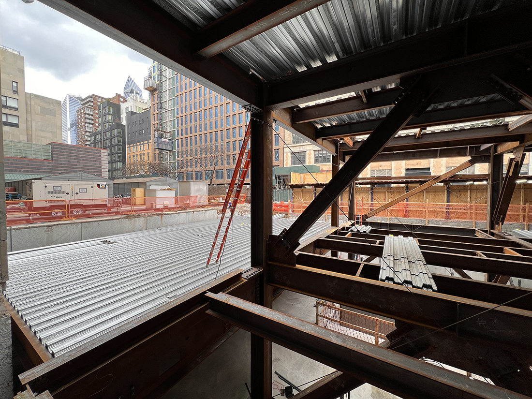
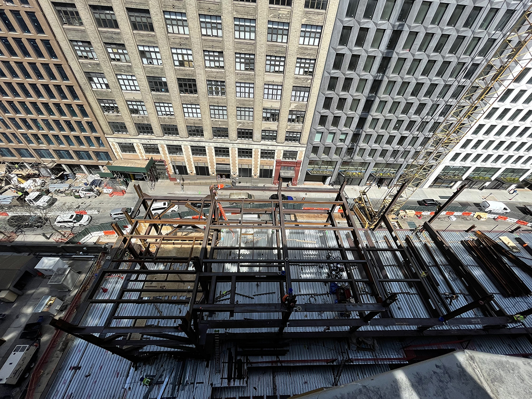
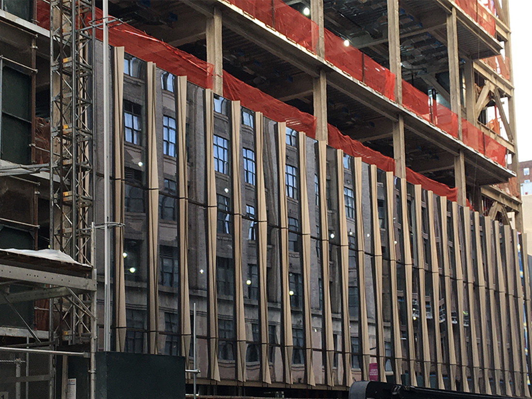
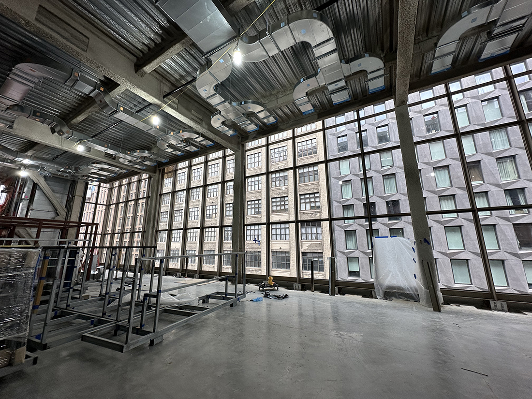
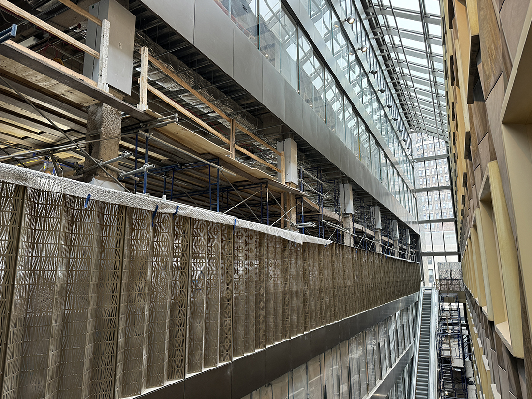
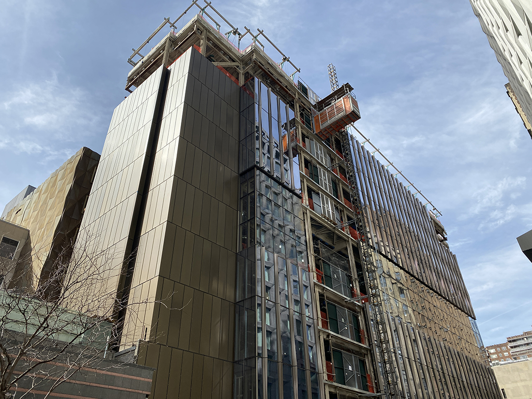
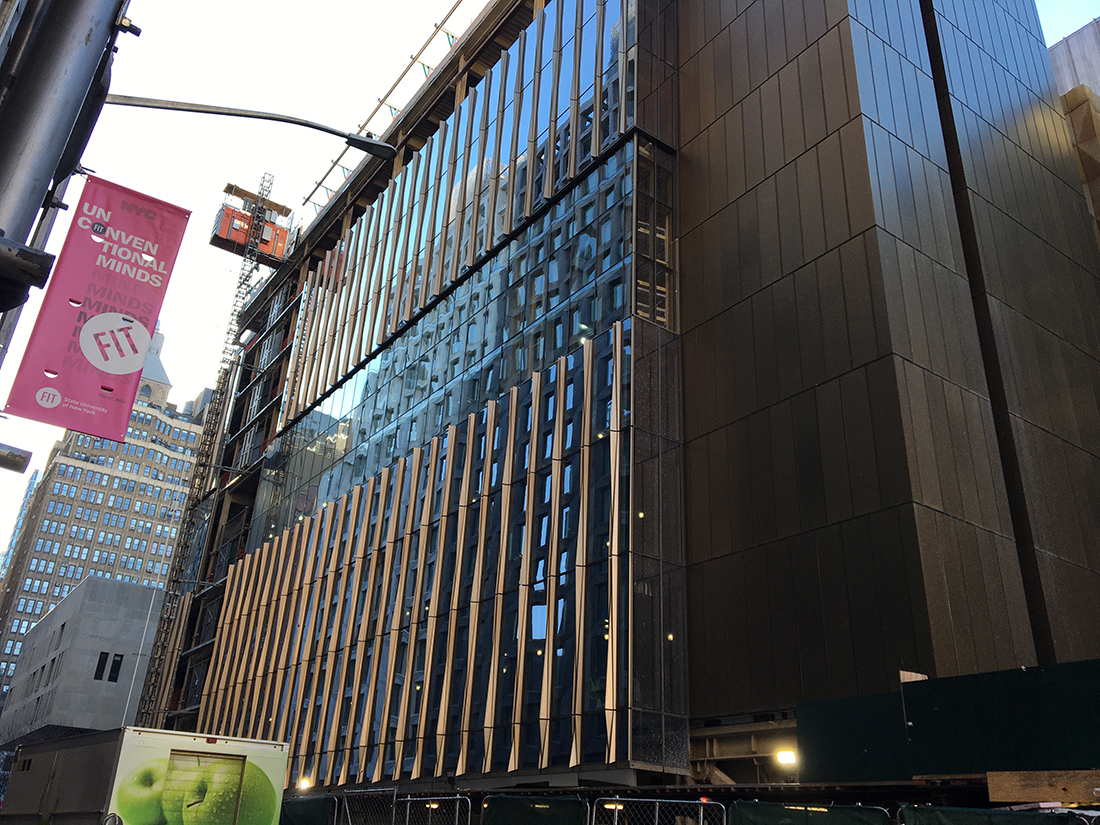
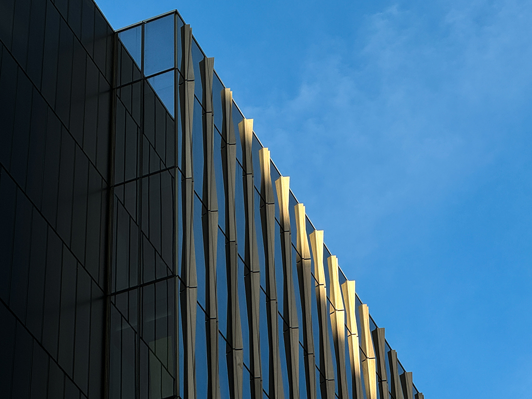
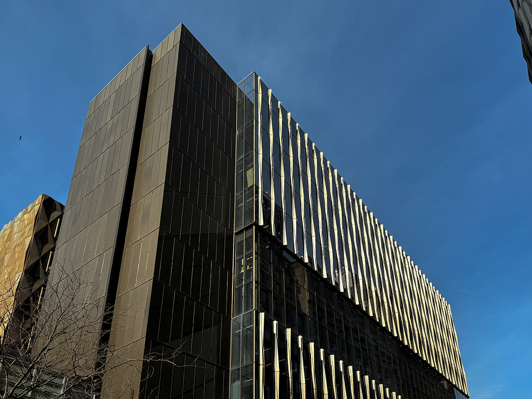
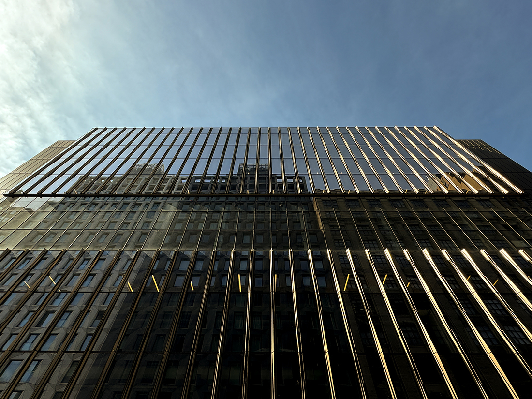
Play the timelapse coverage of construction from April 2021-Dec 2022.