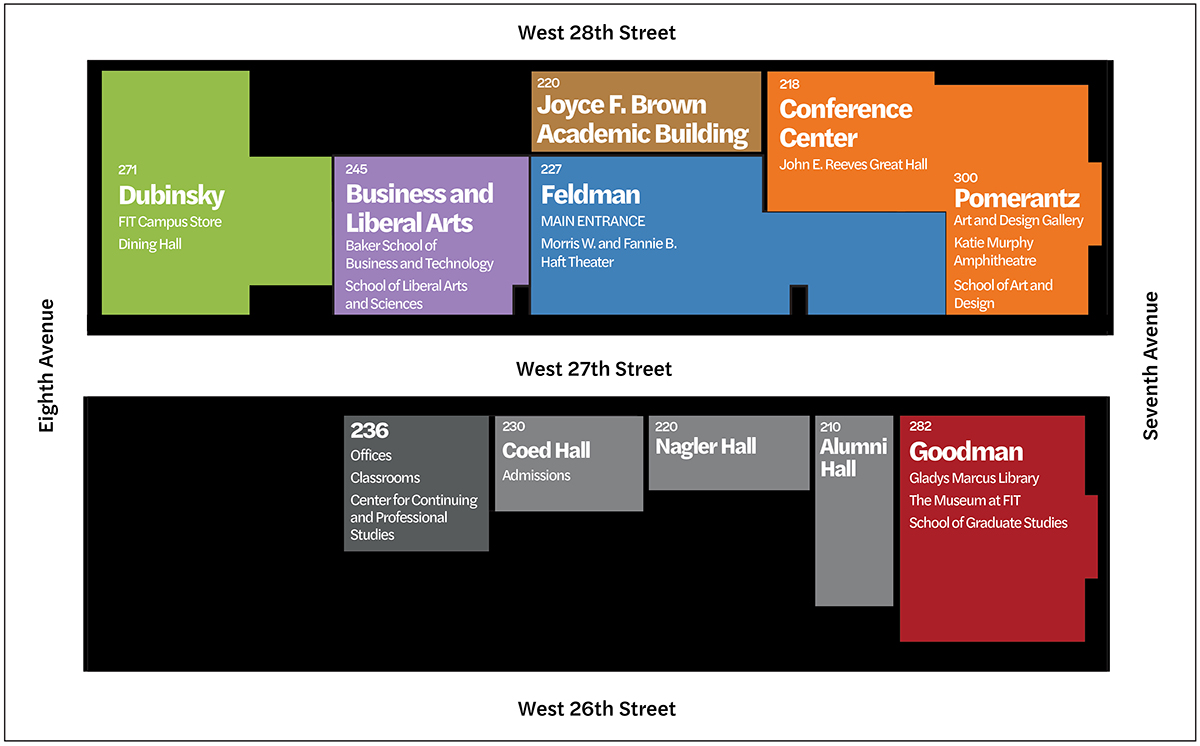Campus Map

For an interactive map, visit our virtual tour. By selecting individual buildings there, you can see an abbreviated list of facilities housed in each building.
FIT Buildings
David Dubinsky Student Center
Business and Liberal Arts Center
Marvin Feldman Center
Fred P. Pomerantz Art and Design Center
Shirley Goodman Resource Center
Conference Center at FIT
Joyce. F. Brown Academic Building
Residence Halls
Alumni, 210 West 27th Street
Nagler, 220 West 27th Street
Coed, 230 West 27th Street
Kaufman, 406 West 31st Street
236 West 27th Street
Graduate School classrooms and offices: 1st, 4th, 5th floors
Administrative offices: 1st, 3rd, 5th, 6th floors
Center for Continuiung and Professional Studies: 1st floor
333 Seventh Avenue
Administrative offices: 13th, 14th, 15th, 16th floors