Event Spaces
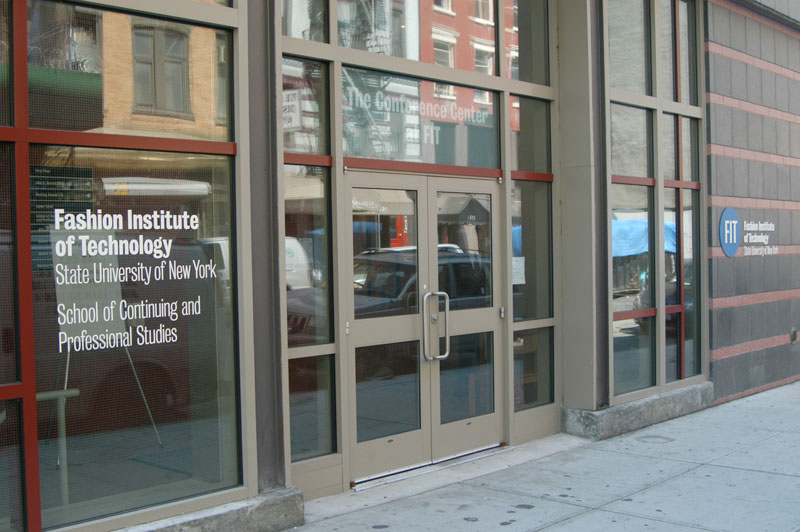
Conference Center at FIT
FIT's Conference Center contains John E. Reeves Great Hall, Katie Murphy Amphitheatre, and various meeting rooms.
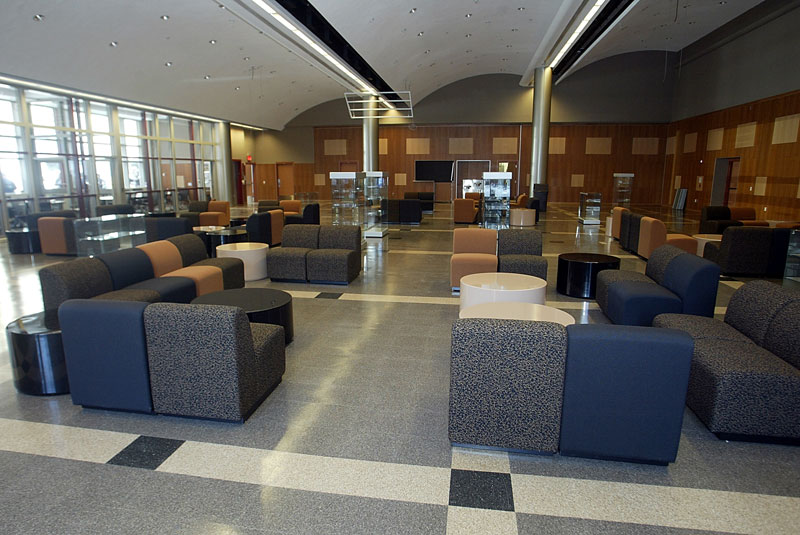
John E. Reeves Great Hall
Maximum capacities:
- 500 - theater setup or standing reception
- 272 - banquet setup (60" round tables, 8 people per table)
- 190 - classroom setup
Three separate meeting rooms are included, with a maximum capacity of 15 people per room.
Direct entrance on 28th Street between 7th and 8th avenue.
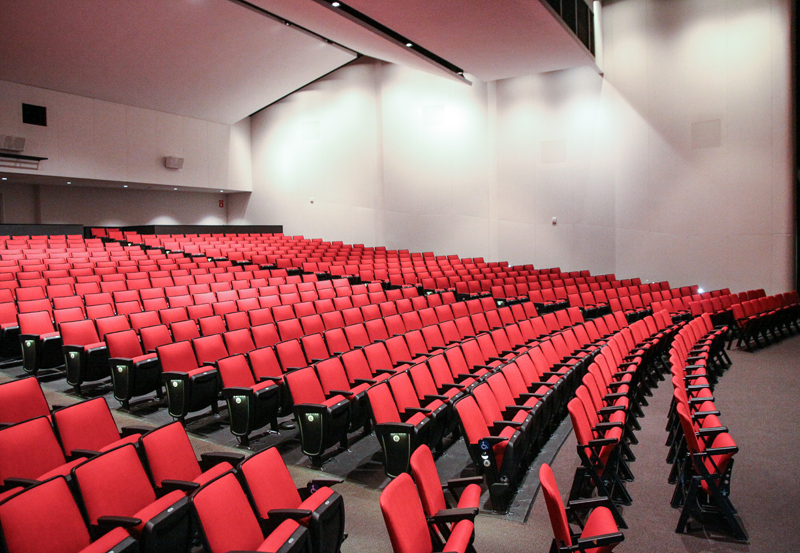
Morris W. and Fannie B. Haft Theater
Maximum capacity: 650 - 700
Haft Theater is a full proscenium theater with fly loft and wing space. There are three dressing rooms backstage.
Direct entrance from 27th Street between Seventh and Eighth Avenues.
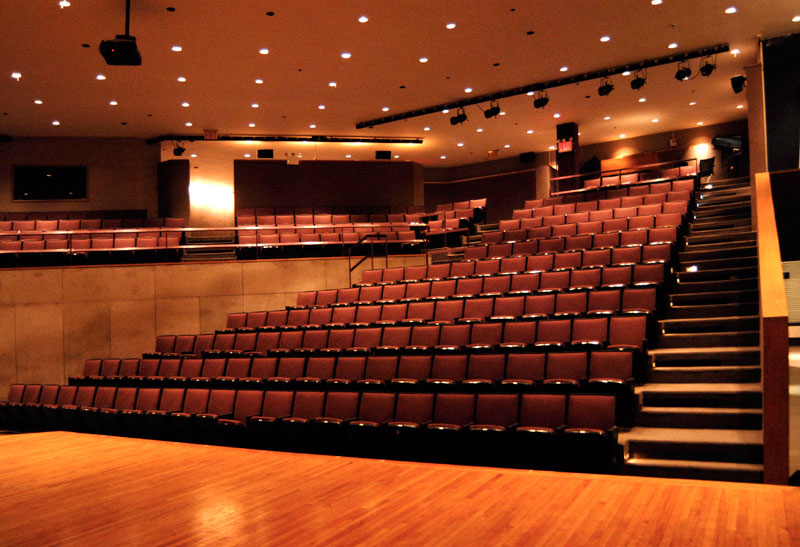
Katie Murphy Amphitheatre
Maximum capacity: 270 fixed seating
Katie Murphy Amphitheatre has an unconventional Shakespearian thrust stage with one dressing room backstage. There is reception space in the lower level for up to 200 people.
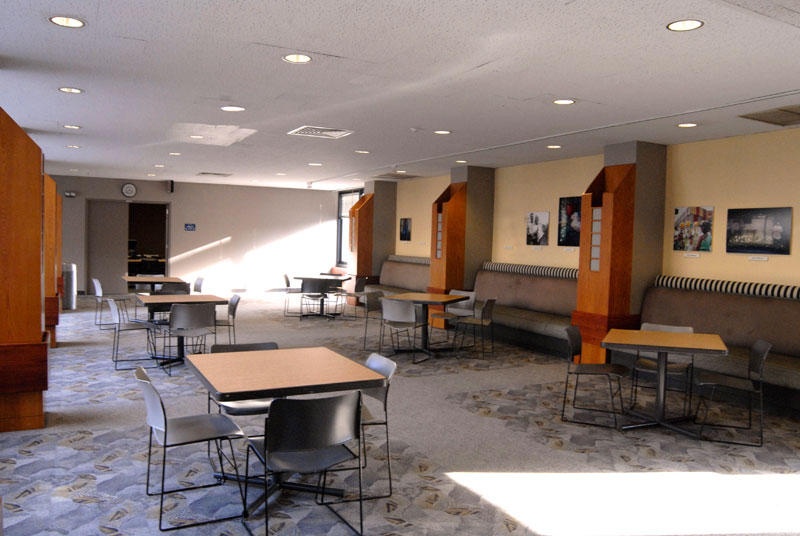
David Dubinsky Student Center Eighth Floor
Maximum capacity: 74
Dubinsky Eighth Floor is a multi-purpose space that can be utilized in its entirety or in part. There are two breakout rooms. All rooms have presentation capabilities.
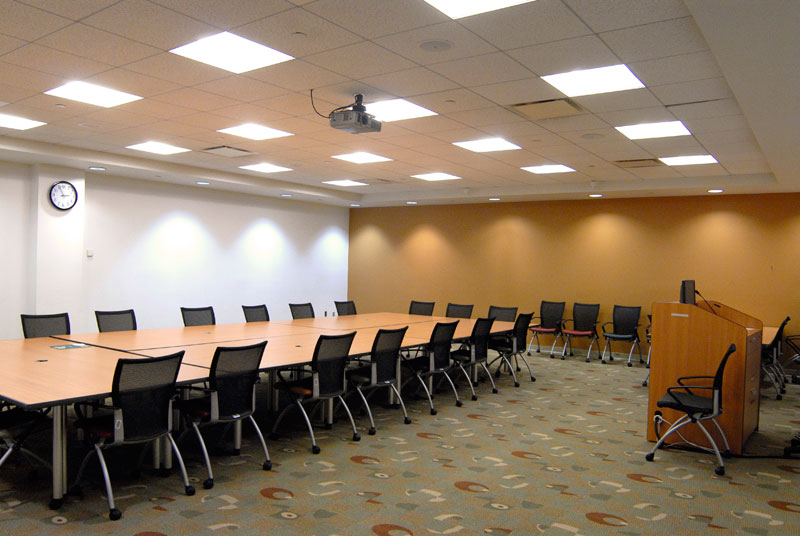
Meeting Rooms
Maximum capacity: 54
All meeting rooms have presentation capabilities and are ideal for break out spaces during conferences. Rooms are located conveniently near John E. Reeves Great Hall and Katie Murphy Amphitheatre.
Contact
Cassy Lalanne, External Events Manager
(212) 217-4125
[email protected]